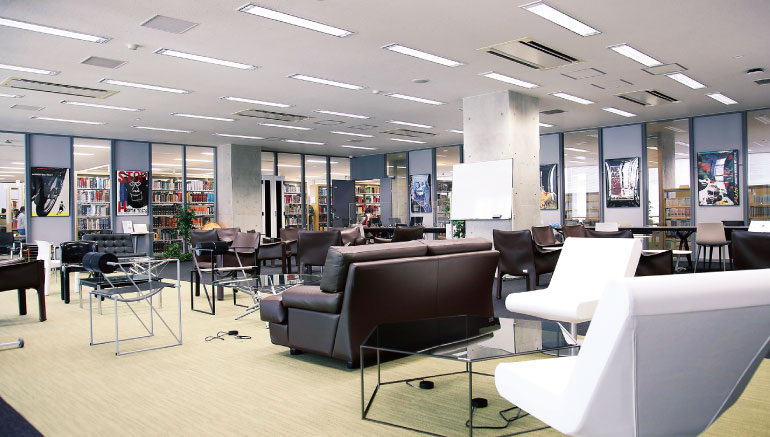- Home
- About SUAC
- Campus Guide
- Facilities
Facilities
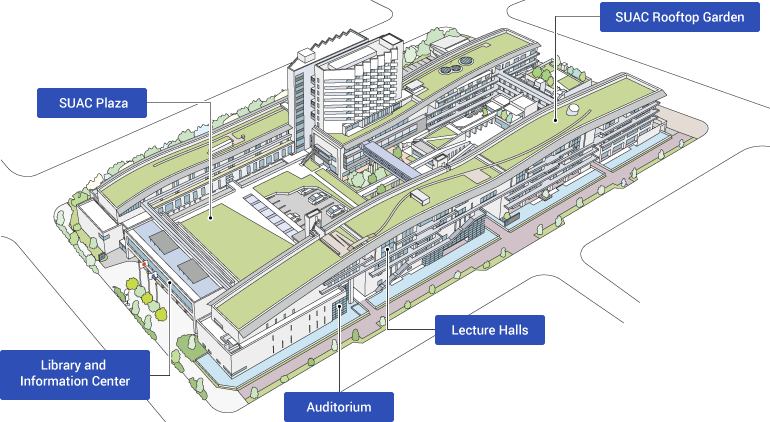
An Inspirational Campus
―― A Base of Innovative Art and Culture
The SUAC campus was designed based on the principles of Universal Design and boasts unique features such as an environmentally-friendly rooftop garden.
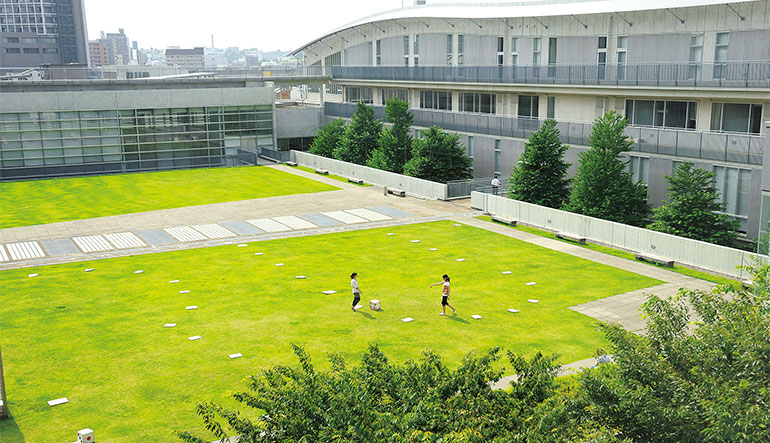
SUAC Plaza
Located on the second floor, the Plaza is a central gathering place for students and the public, connecting the cafeteria, the student lounge, classrooms, the library and information center, and other facilities.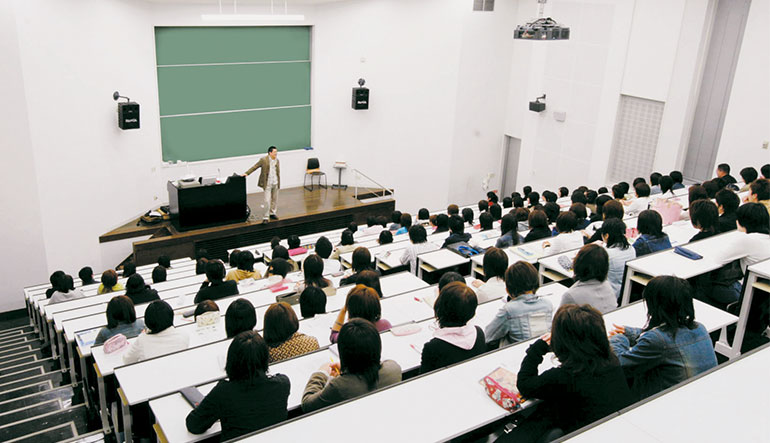
Lecture Halls
SUAC's lecture halls feature the latest AV equipment and are equipped to host many kinds of presentations.
SUAC Rooftop Garden
The undulating curves of the Rooftop Garden are reminiscent of mountain ridges and surging waves. This urban oasis provides a panoramic view of the city of Hamamatsu.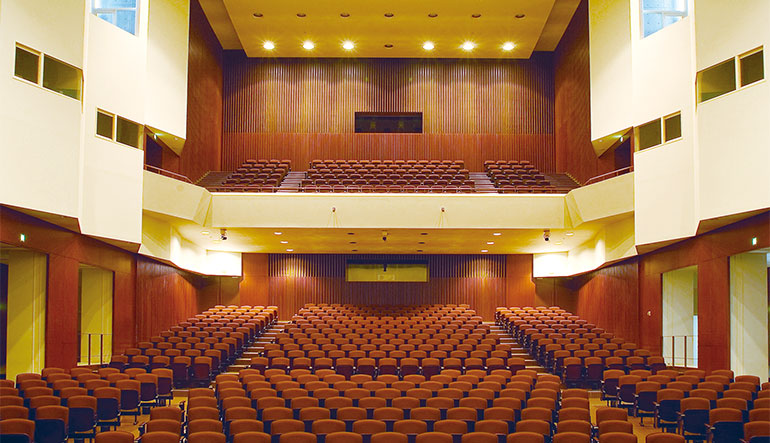
Auditorium
The auditorium, which comfortably seats more than 600 people, serves as a venue for school events and public lectures.
Library and Information Center
The SUAC library holds approximately 250,000 books, 1,700 different newspapers and periodicals, and 7,500 audio-visual materials (CDs and DVDs, etc.). There are 230 seats including spacious study carrels, group study rooms, and an AV corner where visitors can use audio-visual materials. There are also over 40 computers available to use.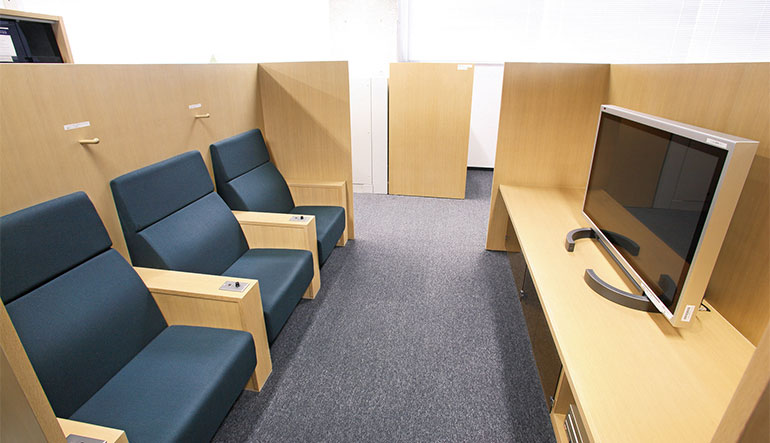
AV Section
The audio-visual materials can be viewed either at private desks or viewing stations equipped with large monitors.